The Seismic Challenge in Ancient Rome
Earthquakes were a common and serious danger in ancient Rome, affecting the vast areas under the empire’s control. The Mediterranean region, which included Italy and parts of the Near East, experienced regular seismic activity that posed significant risks to cities and infrastructure.
Key challenges posed by seismic forces included:
- Damage to brittle masonry walls, which lacked flexibility and often cracked or collapsed during tremors.
- Failure of load-bearing elements due to lateral shaking, compromising structural stability.
- Risk to public buildings and monuments essential to Roman society, economy, and governance.
Facing these dangers, Roman engineers realized that traditional construction methods were not enough. They urgently needed new ways of building to protect lives, keep order in society, and preserve their architectural achievements.
Romans came up with solutions that met the specific needs of seismic forces by combining different materials and design techniques. This made their structures more durable without losing strength. These early efforts show why studying how Romans built earthquake-resistant structures centuries ahead of their time is still important today.
Materials Used by Romans for Earthquake Resistance
Roman builders relied heavily on Roman concrete, known as opus caementicium, for its exceptional durability and ability to withstand seismic forces. This hydraulic concrete, composed of volcanic ash, lime, and aggregate, created a strong, cohesive mass that resisted cracking under stress. The material’s longevity is evident in the many ancient Roman structures still standing today.
Masonry played a dual role in Roman construction. While primarily used for decorative facades and finishing touches, masonry also served as structural layering that complemented the concrete core. Alternating courses of brick and stone provided both aesthetic appeal and mechanical reinforcement. This layering helped distribute stresses more evenly during earthquakes.
Metal reinforcements were integral to enhancing the integrity of these buildings. Romans embedded metal clamps, bolts, anchors, and chains inside masonry walls to bind individual units securely. These elements acted like internal skeletons, preventing displacement and collapse when seismic waves shook the structures. The use of iron in this capacity showed an early understanding of combining brittle materials with flexible connectors to improve resilience.
This combination of materials created a composite system that balanced strength with flexibility, crucial for earthquake resistance in Roman architecture.
- Roman concrete formed the durable backbone.
- Masonry added strength and style through layered application.
- Metal reinforcements ensured cohesion under dynamic forces.
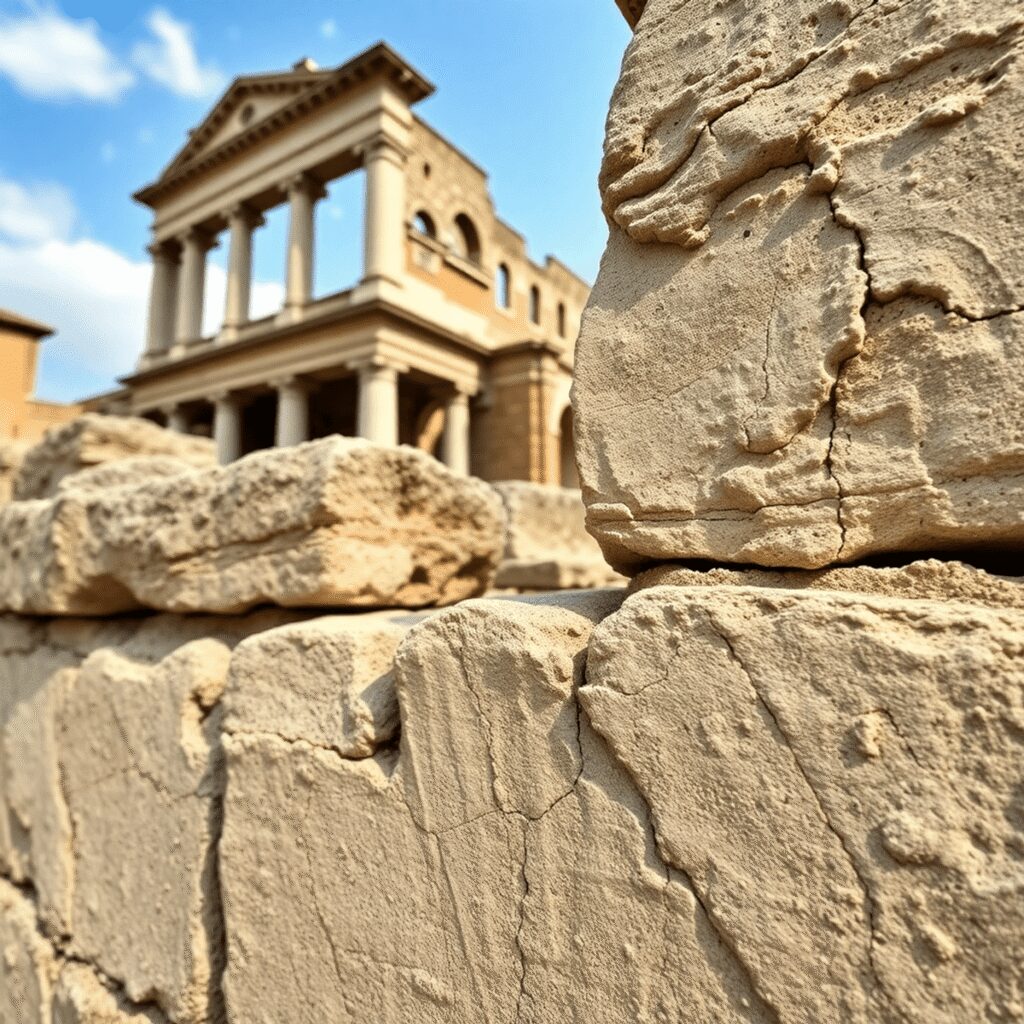
Innovative Construction Techniques
Roman builders developed innovative methods to enhance the earthquake resistance of their structures. One of the most effective strategies was the use of alternating layers of brick and stone masonry. This technique combined the compressive strength of stone with the flexibility and bonding qualities of brick, creating walls that could absorb seismic forces without catastrophic failure. The layering also helped distribute stresses more evenly across the structure, reducing weak points prone to cracking.
Another significant approach was timber-laced masonry, where wooden beams or planks were embedded horizontally within the masonry walls. These timber elements acted like flexible frameworks inside rigid stonework, allowing controlled movement during seismic shaking. Instead of brittle walls cracking and collapsing outright, the timber-laced construction provided a degree of elasticity, enabling buildings to sway slightly and then return to their original form.
These construction techniques contributed markedly to structural resilience. The combination of materials and flexible frameworks addressed the limitations inherent in pure stone or brick structures. By integrating layers and internal supports, Roman engineers effectively created buildings capable of withstanding lateral forces from earthquakes, demonstrating an advanced understanding of dynamic stresses centuries ahead of modern engineering practices.
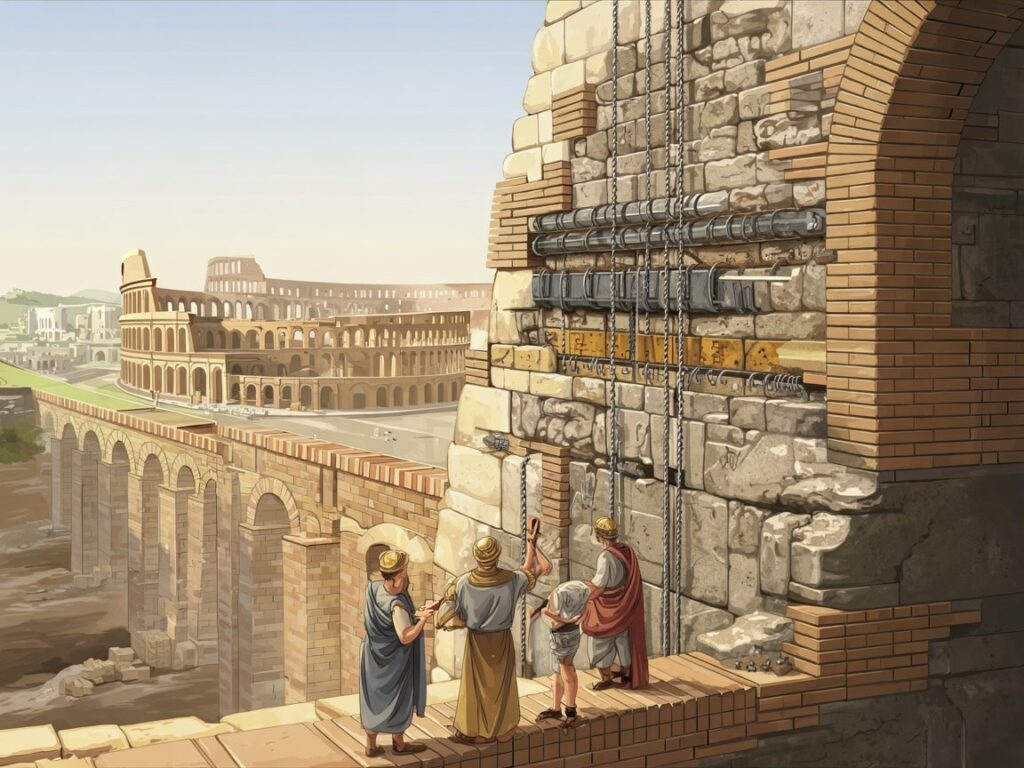
Metal Reinforcements and Their Role in Structural Integrity
The Romans showed great understanding of how to make structures more resistant to earthquakes by using metal clamps in masonry and other types of support. They strategically placed metal clamps and bolts to tightly connect individual masonry units, greatly lowering the chances of walls separating during an earthquake. These metal pieces acted as links, making sure that bricks or stones moved together as one structure instead of separately.
Internal Reinforcements for Enhanced Seismic Resistance
To further enhance resistance against seismic forces, the Romans incorporated internal reinforcements such as anchors and chains within their walls. These components functioned like an internal skeleton, spreading out forces more evenly and preventing catastrophic failure. The chains often ran horizontally or diagonally through structures, absorbing tension caused by ground shaking.
This method demonstrated an early understanding of how to strengthen brittle materials like stone and brick using flexible elements such as metal. Unlike rigid masonry alone, which is prone to cracking under seismic loads, the combination with metals allowed controlled movement without collapse. This principle of combining rigidity with flexibility is a fundamental concept in modern earthquake engineering but was creatively implemented by the Romans centuries ago.
Functional Use of Metal in Roman Constructions
The Romans’ application of metal in masonry was not simply for decorative purposes; it served a practical purpose that significantly contributed to the longevity and durability of their buildings in areas prone to earthquakes. This serves as a prime example of how the Romans constructed earthquake-resistant structures long before modern techniques were developed. Their innovative use of metal reinforcements not only enhanced structural integrity but also laid the groundwork for future architectural advancements.
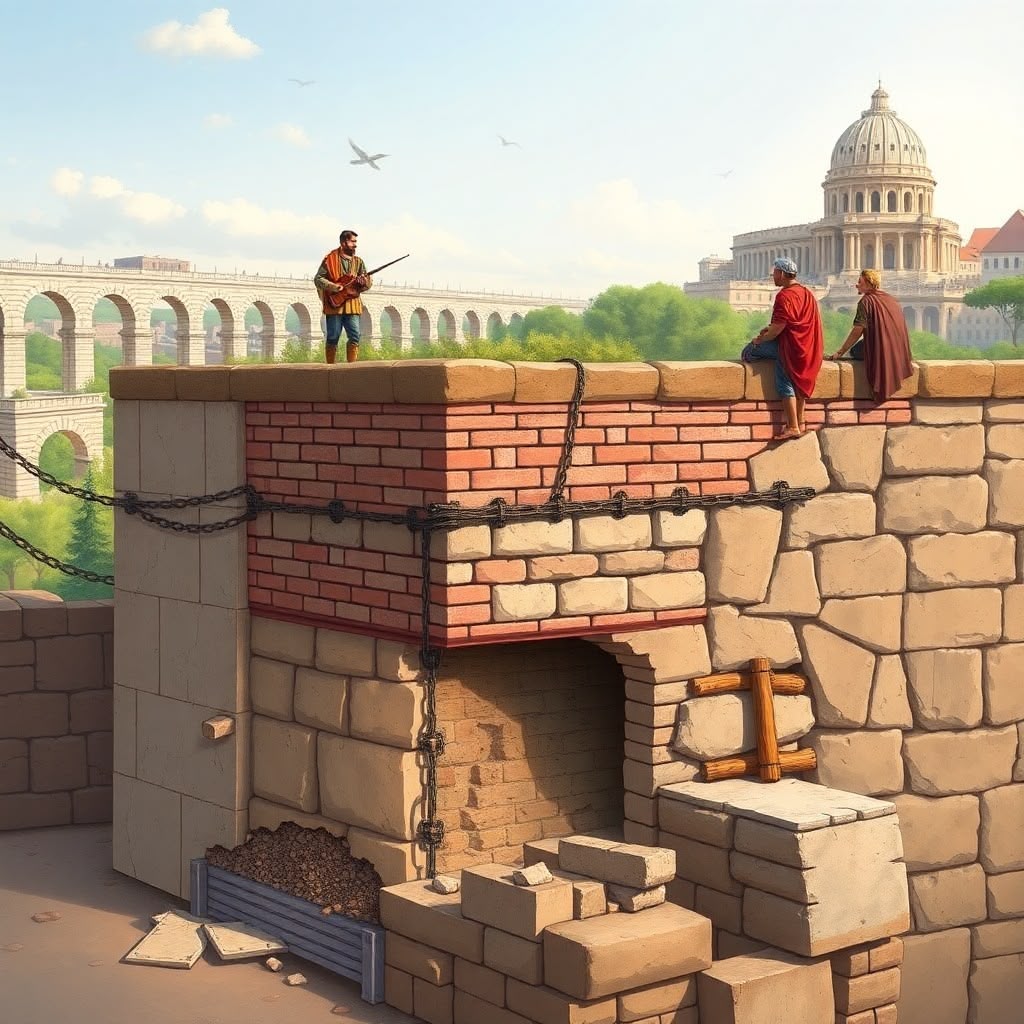
Influence on Later Architectural Practices
Enduring Proof of Roman Engineering
Roman buildings have had a lasting influence that goes beyond their own time period. This is evident in the survival of many ancient structures despite centuries of earthquakes. These long-lasting buildings serve as concrete evidence of how effective Roman engineering was against seismic activity.
Shaping Future Architecture
The design principles and construction techniques introduced by the Romans notably shaped later architectural feats. A striking example is seen in the Crusader castles of Syria. These fortresses incorporated elements inspired directly by Roman methods, such as layered masonry and metal reinforcements, which enhanced their durability in a seismically active region. The adaptation of Roman strategies by Crusader builders highlights a continuity of knowledge and practical application across cultures and centuries.
Evolving Regional Traditions
The long-term impact on regional building traditions reflects a deep-rooted respect for Roman innovations. The principles of earthquake engineering evolved with clear echoes from Roman practices—particularly the use of flexible materials to reinforce brittle masonry and strategic layering for improved resilience.
Informing Modern Design
This architectural legacy continues to inform modern understanding of seismic resistance, illustrating how ancient insight laid foundational concepts that remain relevant in contemporary earthquake-resistant design.
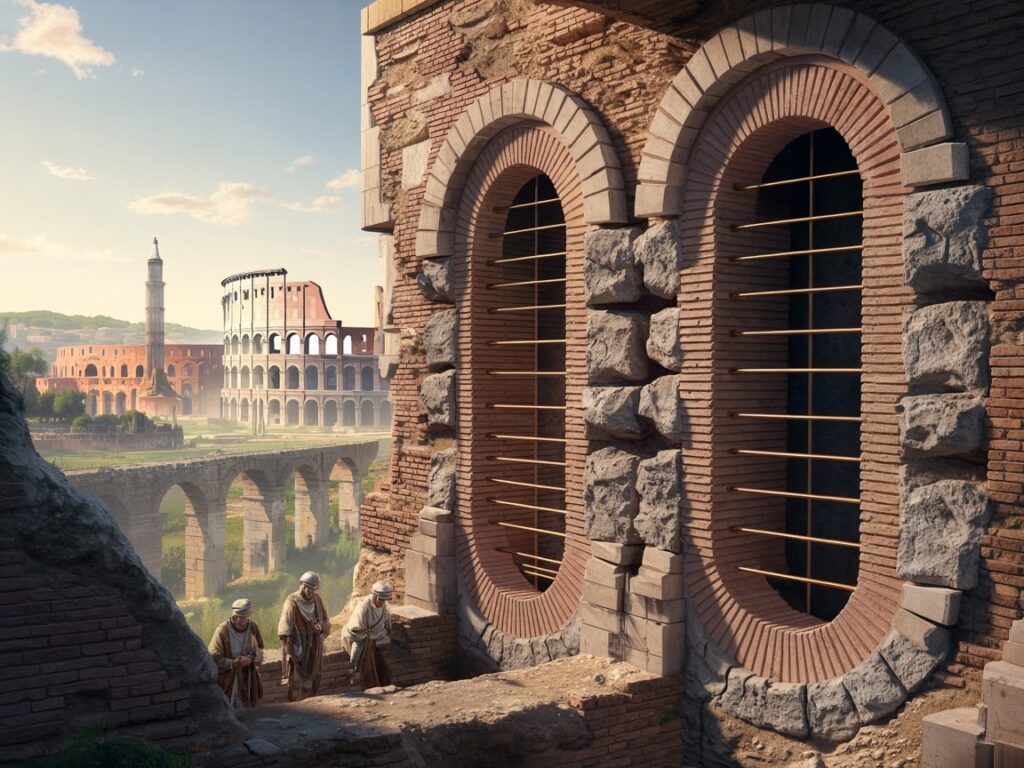
Case Studies of Surviving Roman Earthquake-Resistant Structures
Several monumental examples of surviving Roman architecture demonstrate remarkable seismic durability. The Pont du Gard aqueduct in southern France, built with alternating layers of stone and concrete, has withstood centuries of seismic activity while maintaining structural integrity. Its layered masonry and precise stone fitting absorb and dissipate seismic forces effectively.
The Colosseum in Rome exemplifies the use of metal clamps and iron tie rods embedded within its masonry. These reinforcements bind the massive stone blocks, reducing the risk of dislocation during earthquakes. Despite multiple tremors over two millennia, the Colosseum remains an iconic example of durable construction.
The Basilica of Maxentius, another enduring structure, features innovative vaulting supported by flexible timber elements hidden within the masonry. This technique allowed controlled movement during seismic events without catastrophic failure.
Key construction features that contributed to their longevity include:
- Use of Roman concrete for core strength combined with flexible masonry layers
- Integration of metal anchors and clamps to hold structural elements together
- Timber-laced masonry permitting controlled deformation
Modern engineers studying these historical buildings gain insight into early strategies for balancing rigidity and flexibility. The Romans anticipated principles like energy dissipation and reinforcement that remain fundamental in contemporary earthquake-resistant design. These ancient examples highlight the value of combining material innovation with thoughtful construction methods to enhance durability against seismic forces.
Comparison with Modern Earthquake Engineering Principles
Modern earthquake engineering focuses on designing structures that can absorb and dissipate seismic energy, maintain integrity under stress, and prevent catastrophic failure. Key principles include:
- Reinforcement of brittle materials using steel rebar or fiber composites to provide tensile strength.
- Layering and composite construction to balance stiffness and flexibility.
- Base isolation and energy dissipation devices to reduce seismic forces transmitted to the building.
- Redundancy and ductility in structural systems to allow controlled deformation without collapse.
The ancient Romans applied many of these concepts long before their formal scientific understanding emerged. Their use of alternating layers of brick and stone masonry closely mirrors modern composite layering techniques, which improve strength while accommodating movement. Timber-laced masonry introduced flexibility into otherwise brittle walls, akin to today’s efforts to make structures more ductile.
Metal clamps, bolts, anchors, and chains acted as early reinforcement elements—binding masonry units together much like steel rebar does within concrete now. This demonstrates a sophisticated grasp of combining rigid and flexible components to resist seismic forces.
Roman builders anticipated the importance of integrity through connection and controlled flexibility, two pillars of current seismic design. Their approach to managing stresses within complex materials laid groundwork for the seismic design evolution that engineers continue refining today.
How Romans Built Earthquake-Resistant Structures Centuries Ahead of Their Time becomes clearer when you see these parallels. Ancient vs modern construction reveals enduring principles: material synergy, strategic layering, and internal reinforcement remain central to earthquake resilience.
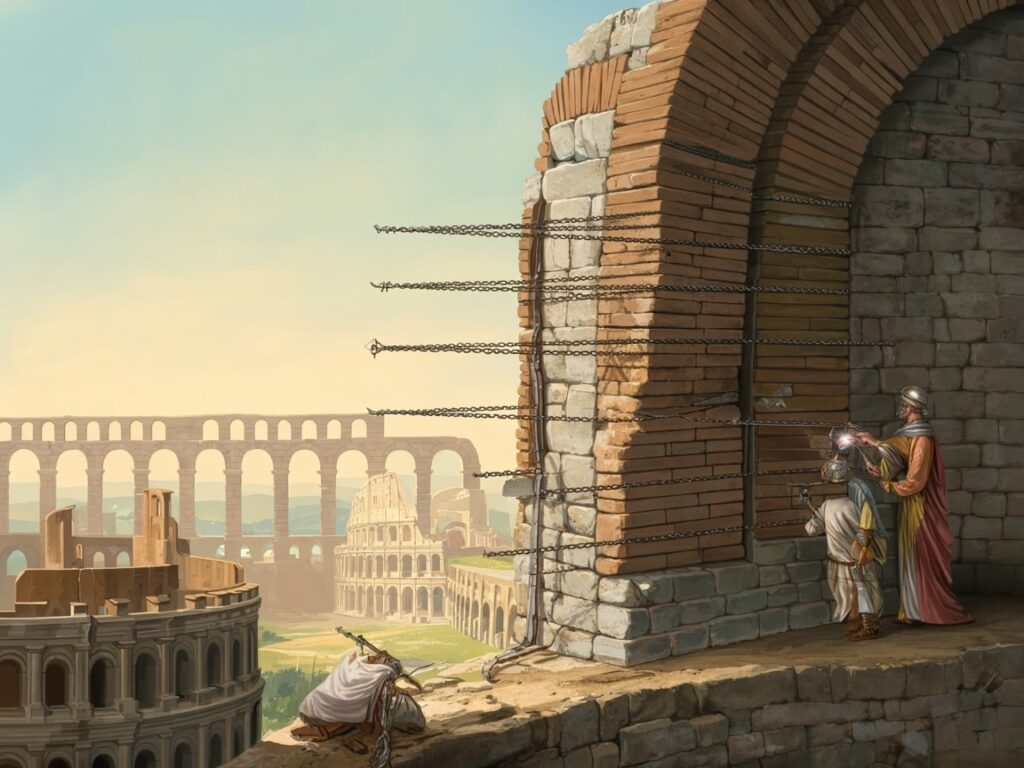
Conclusion
The story of How Romans Built Earthquake-Resistant Structures Centuries Ahead of Their Time reveals a sophisticated understanding of materials and design strategies that was truly ahead of its time. Their groundbreaking use of concrete, masonry layering, timber reinforcement, and metal fastenings shows an advanced knowledge of seismic forces. This ancient innovation not only ensured the survival of many monumental structures but also laid the foundation for modern earthquake engineering.
Key takeaways:
- The legacy of Roman engineering remains a cornerstone in the history of earthquake resilience.
- Their techniques continue to inspire contemporary approaches to seismic safety.
- Studying their methods enriches our appreciation for how ancient civilizations contributed lasting solutions to complex structural challenges.

