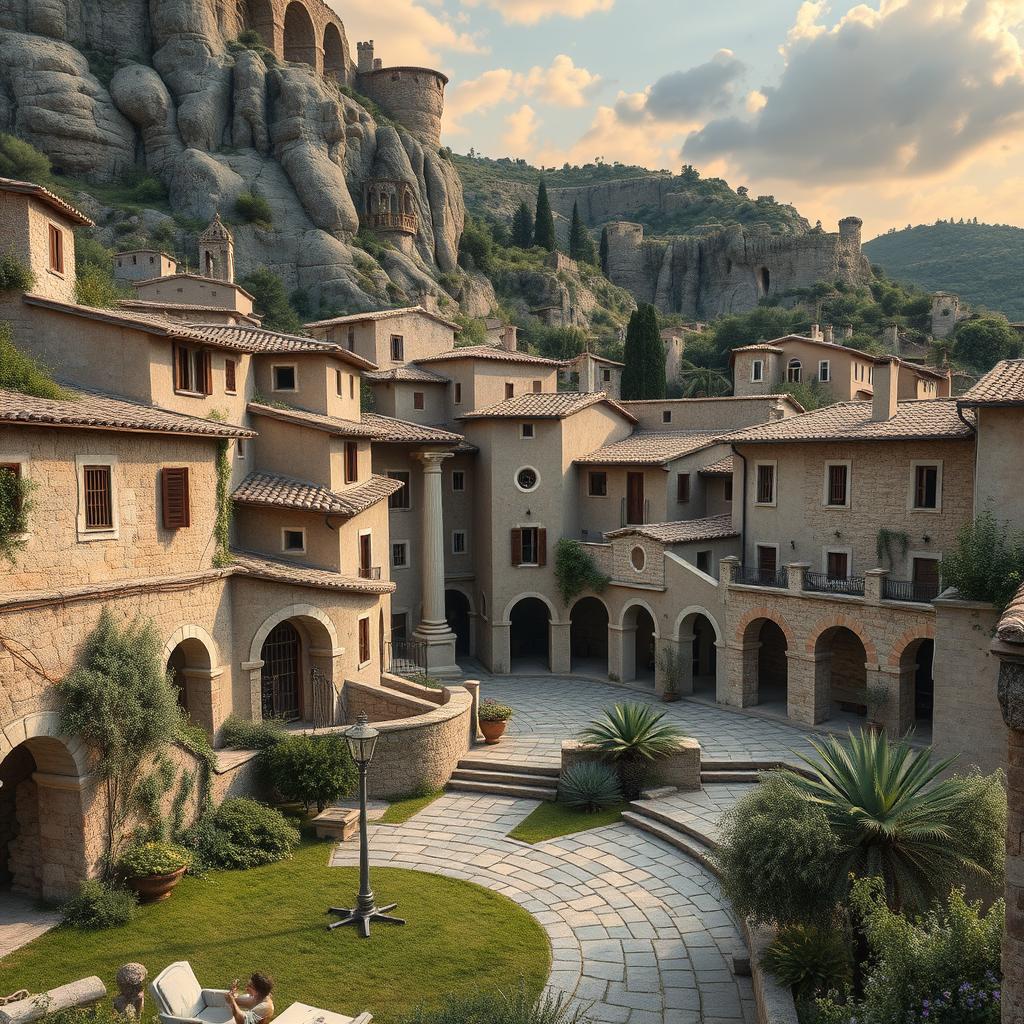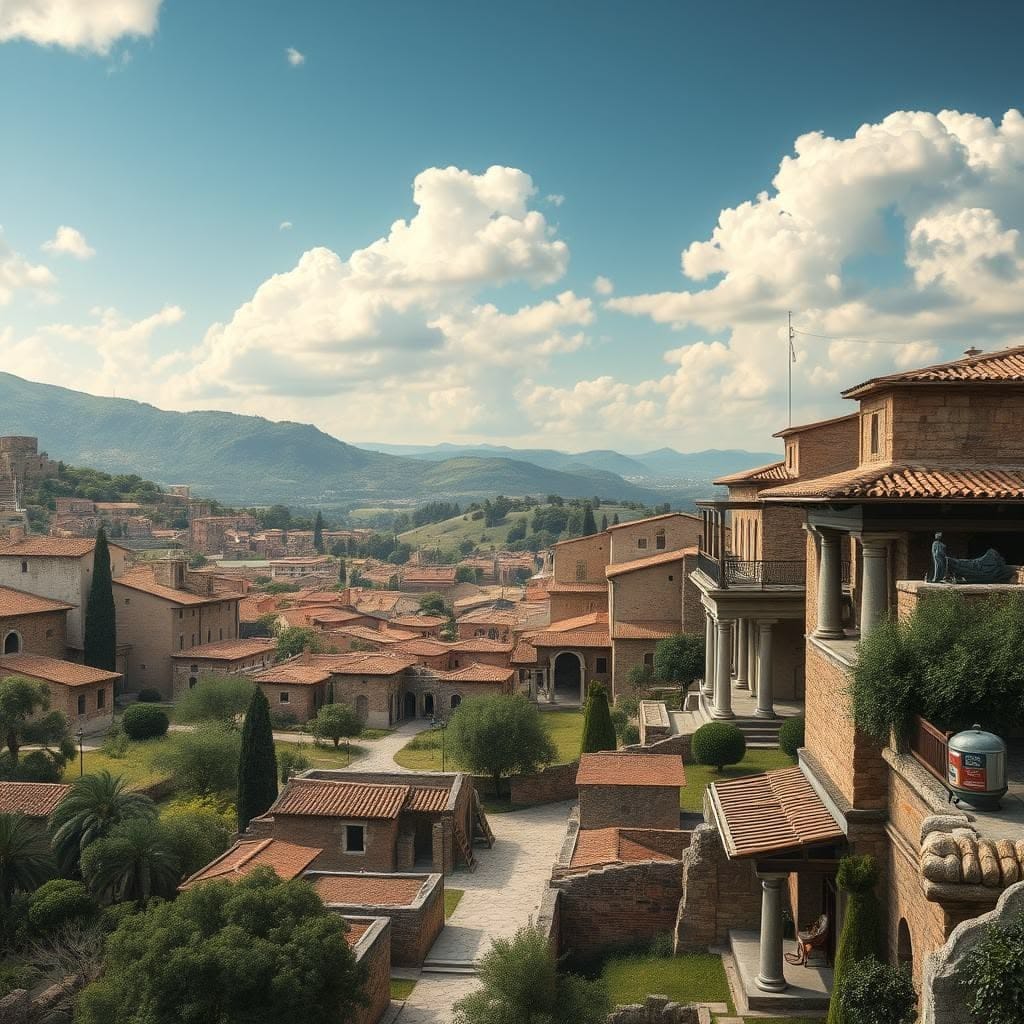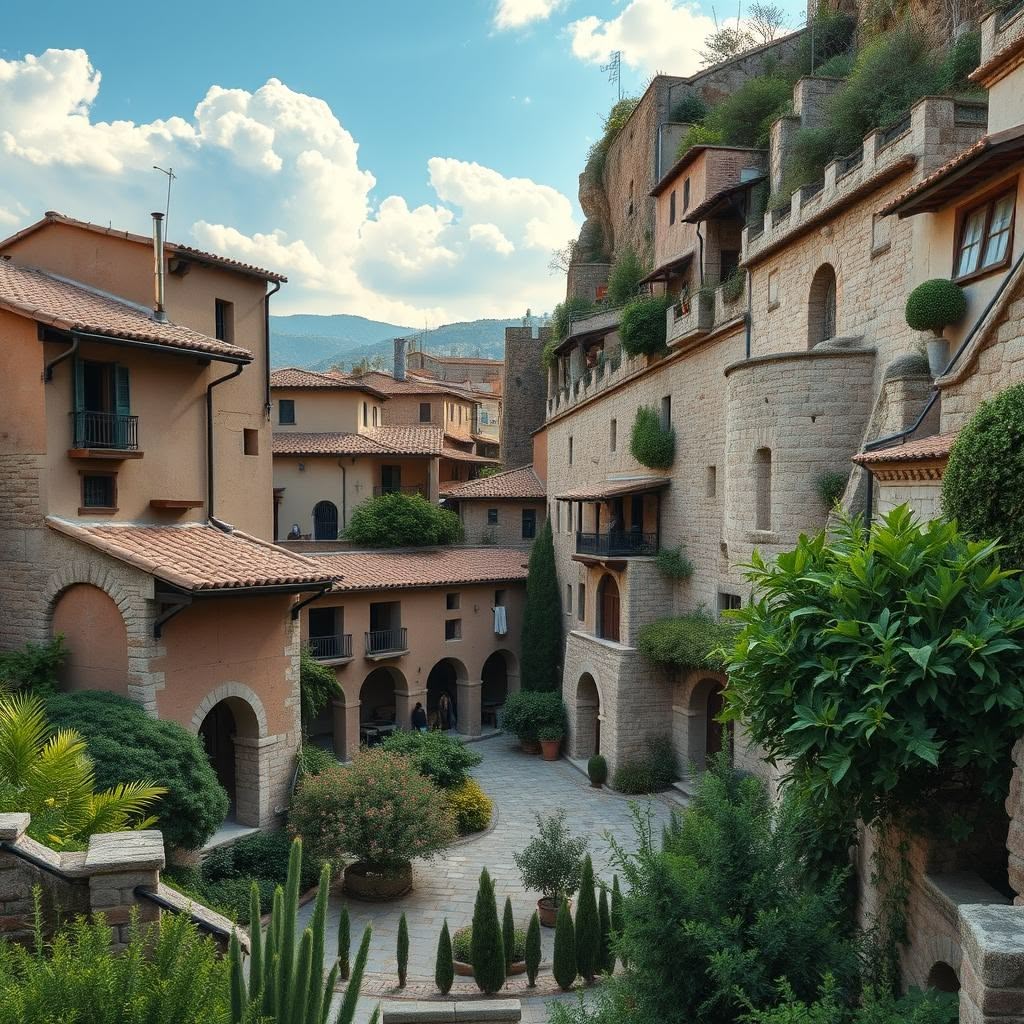The next time you’re stuck in gridlocked traffic, waiting for an eternally delayed subway, or paying an exorbitant rent for a shoebox apartment with paper-thin walls, consider this: citizens of ancient Rome might have had a better urban living experience than you do right now.
While we celebrate our smart homes, app-controlled thermostats, and same-day deliveries, the uncomfortable truth is that many of our cities remain fundamentally broken. Housing crises grip metropolises across the globe. Urban sprawl creates environmental devastation. Community connections wither in anonymous high-rises. And infrastructure that should have been upgraded decades ago continues to crumble beneath our feet.
Meanwhile, 2,000 years ago, Roman urban planners and architects were solving many of these same problems with remarkable ingenuity and foresight in their apartment buildings known as insulae (singular: insula).
“The Romans were exceptional systems thinkers,” explains Dr. Eleanor Harper, architectural historian at the University of Cambridge. “They didn’t just build structures; they built integrated urban ecosystems that balanced individual needs with collective efficiency in ways we still struggle to replicate.”
What if I told you that by looking backward, we might find solutions to our most pressing urban challenges? This isn’t about romanticizing the past or ignoring the very real advances of modern engineering. Rather, it’s about recognizing that sometimes, civilization makes wrong turns—abandoning proven solutions before finding better alternatives.

The Modern Urban Nightmare: How Did We Get Here?
Today’s urban dweller faces a litany of interconnected problems that make city living increasingly unsustainable. In New York City, the average one-bedroom apartment rents for over $3,000 per month. Los Angeles commuters spend an average of 103 hours annually stuck in traffic. Chicago’s aging water infrastructure leaks nearly 25% of its treated water before reaching consumers.
These aren’t just inconveniences—they represent fundamental flaws in how we’ve designed our urban environments. The car-centric development of the 20th century prioritized individual transportation over community spaces. Zoning laws rigidly separated residential areas from commercial districts, creating dead neighborhoods and forcing longer commutes. And the privatization of what were once communal resources has led to inefficient duplication and increased costs.
Michael Reynolds, urban sustainability director at the Institute for Future Cities, puts it bluntly: “We’ve designed our cities around consumption rather than connection, around individual ownership rather than collective efficiency. The result is cities that don’t work for most of their inhabitants.”
The evidence supports his assessment. Despite technological advances, urban dwellers today spend more time commuting, more money on housing, and report lower satisfaction with their neighborhoods than previous generations. A 2023 Gallup poll found that 63% of urban residents felt disconnected from their local community, while 71% expressed concern about housing affordability.
What’s particularly frustrating is that solutions to many of these problems were already implemented—millennia ago.

Rome’s Vertical Cities: Innovation in Concrete and Design
At the height of the Roman Empire, the capital city housed approximately one million residents—a population density comparable to modern Chicago. With limited space inside the city walls and a growing population, Roman developers built upward, creating the world’s first true apartment complexes.
These insulae were engineering marvels, rising up to seven stories tall thanks to Rome’s revolutionary concrete formulation. Unlike today’s single-purpose apartment buildings, insulae were comprehensive mixed-use developments that integrated residential units with commercial spaces, social areas, and essential services.
“Roman insulae were essentially vertical neighborhoods,” explains Dr. Marcus Vitruvius, professor of classical architecture at Rome’s Sapienza University. “The ground floors typically housed shops, restaurants, and businesses, while the upper floors contained apartments of varying sizes and levels of luxury. This mixed-use approach meant residents could meet most daily needs without leaving their building or immediate neighborhood.”
Archaeological evidence from well-preserved sites like Ostia Antica (Rome’s ancient port city) reveals apartment complexes with intricate floor plans designed to maximize natural light, ventilation, and privacy—architectural considerations that many modern developers still struggle to balance effectively.
More impressive than the physical structures, however, were the systems that made them function as integrated communities rather than just stacks of individual living spaces.
Water Distribution: Ancient Innovation That Puts Modern Systems to Shame
Perhaps the most remarkable achievement of Roman urban planning was their water distribution system. Rome’s famous aqueducts delivered approximately 1 million cubic meters of fresh water to the city daily—equivalent to about 200 gallons per person per day. This rivals or exceeds the capacity of many modern urban water systems.
What’s truly innovative, however, was how this water was distributed within insulae. Public fountains and water access points were typically located on ground floors or in central courtyards, ensuring water access regardless of wealth. The system operated using gravity and clever engineering, requiring no electricity yet delivering consistent service.
“The Roman water distribution system represented a perfect balance between public infrastructure and private convenience,” notes Dr. Sarah Weston, environmental engineer and historian of urban infrastructure. “They managed to provide near-universal water access while avoiding the inefficiency and resource waste of our modern individualized systems.”
Consider that in today’s apartments, each unit has multiple water fixtures—kitchen sinks, bathroom sinks, showers, tubs, toilets—all requiring individual plumbing, maintenance, and eventual replacement. This duplication drives up construction costs, increases maintenance requirements, and creates more potential failure points.
The Roman system wasn’t primitive by comparison—it was simply more rational. By centralizing certain water-dependent functions while still providing convenient access, they reduced resource use while maintaining quality of life.
Modern water infrastructure in many American cities loses 16-20% of treated water through leaks before reaching consumers. The Romans, with their lead-sealed stone pipes and centralized distribution, achieved significantly better efficiency with technology two millennia older.

Social Engineering Through Architectural Design
Beyond physical resource management, Roman insulae excelled at something many modern developments fail miserably at: creating community through design.
The typical insula was built around a central courtyard (atrium) that served multiple purposes: providing natural light and ventilation to interior apartments, creating semi-private communal space for residents, and housing essential shared services like water fountains. These courtyards naturally encouraged interaction between residents, fostering community bonds and informal support networks.
Dr. Claudia Mendes, social anthropologist studying urban community structures, explains the significance: “The architectural layout of insulae created ‘forced serendipity’—regular, unplanned interactions between residents that build social capital. Today’s apartments often prioritize privacy to such an extent that neighbors can live beside each other for years without meaningful interaction.”
Archaeological evidence from Herculaneum and Pompeii suggests these communal spaces were heavily used. Excavations have uncovered benches, small shrines, communal cooking areas, and evidence of games played in these courtyards—all indicators of active community spaces rather than mere architectural features.
Compare this to modern apartment buildings, where “amenities” are often unused spaces that nonetheless drive up costs. A 2022 survey of luxury apartment buildings in Chicago found that rooftop pools and fitness centers—major selling points that significantly increase rent—were regularly used by fewer than 15% of residents.
Vertical Mixed-Use: The Original Live-Work-Play Model
Perhaps the most relevant lesson from Roman insulae for today’s urban planners is their seamless integration of residential, commercial, and social spaces within a single structure.
The typical insula followed a predictable pattern: ground floor shops and businesses open to the street, creating active frontages and providing convenient services to both residents and the wider community. Upper floors contained apartments of varying sizes and quality, with the most desirable (and expensive) units typically on the middle floors—high enough to escape street noise but low enough to avoid the many flights of stairs to the top.
“This vertical mixed-use approach solved several problems simultaneously,” explains Urban planner James Montgomery. “It created vibrant, 18-hour neighborhoods rather than commercial districts that emptied after work hours. It reduced transportation needs by placing homes near workplaces and essential services. And it allowed for economic diversity within a single building, as luxury apartments could effectively subsidize more affordable units.”
Modern zoning laws, with their rigid separation of residential and commercial uses, have created the opposite effect: dead downtown districts after business hours, residential food deserts requiring car trips for basic necessities, and economic segregation between neighborhoods.
Only recently have urban planners begun to rediscover the benefits of mixed-use development, though usually on a horizontal rather than vertical scale. Projects like Atlanta’s Ponce City Market or Seattle’s Pike Place Market neighborhood represent early steps toward reintegrating functions that the Romans never separated in the first place.
Fire Prevention: Pragmatic Approaches to Urban Safety
Given that early insulae were partially constructed of wood and residents used open flames for cooking, heating, and lighting, fire was an ever-present danger in ancient Rome. Major urban fires were not uncommon, with the Great Fire of Rome in 64 CE being the most infamous example.
Rather than accepting this as inevitable, Romans developed pragmatic approaches to fire prevention and management that balanced safety with practicality.
Emperor Augustus established the Vigiles—the world’s first professional firefighting force—in 6 CE, consisting of 7,000 men organized into seven battalions, each responsible for two of Rome’s fourteen districts. These firefighters conducted regular inspections of insulae, enforced building codes, and maintained equipment caches throughout the city for rapid response.
“The Romans understood that fire safety required both prevention and response capabilities,” notes Dr. Jonathan Burke, historian of urban disaster management. “They implemented building codes requiring fire-resistant materials for lower floors, mandated minimum distances between buildings, and required that cooking facilities be constructed with specific safety features.”
After major fires, rebuilding efforts typically included wider streets to act as firebreaks and more extensive use of concrete and brick rather than wood. The pragmatic Roman approach recognized that while fires couldn’t be eliminated entirely, their frequency and impact could be significantly reduced through systematic prevention and response.
Compare this to the patchwork of building codes, inspection practices, and emergency services in many modern cities. San Francisco, for instance, had over 400 “soft-story” apartment buildings with recognized structural vulnerabilities that went unaddressed until a mandatory retrofit program was finally implemented in 2013—decades after the danger was identified.
Efficient Space Utilization: Doing More With Less
The average Roman apartment was undeniably small by today’s standards—typically ranging from 300-800 square feet for a family unit. Yet archaeological evidence suggests these spaces were remarkably functional through clever design and cultural adaptations.
Roman apartments utilized multipurpose spaces and built-in furniture to maximize utility. A single room might serve as dining area, social space, and sleeping quarters at different times of day. Built-in storage, folding tables, and movable furniture allowed spaces to transform based on immediate needs.
“Romans had a fundamentally different relationship with private space,” explains architectural historian Dr. Patricia Kojima. “They didn’t expect to conduct all life activities within their apartment. The city itself was their living room, their dining room, their entertainment center. The apartment was primarily for sleeping, storage, and family privacy.”
This approach stands in stark contrast to modern apartments that attempt to replicate all functions of a suburban home in miniature—dedicated dining rooms that sit empty most days, living rooms used primarily for watching screens, guest bedrooms occupied a handful of nights annually. The inefficiency is staggering.
A 2021 space utilization study by the Urban Housing Institute found that in typical American apartments, nearly 40% of square footage was unused during 90% of waking hours—yet residents pay for this space in both their rent and heating/cooling costs.
The Roman approach of “living in the city” rather than just “living in the apartment” created a fundamentally more efficient use of resources while potentially offering a richer social experience.
Bridging Ancient Wisdom and Modern Needs
To be clear, this isn’t a call to abandon modern comforts and live exactly as the Romans did. Indoor plumbing, electricity, internet access, and other technological advances have objectively improved quality of life. And Roman society had numerous deep problems, including slavery and extreme inequality, that we should never seek to emulate.
What’s valuable is extracting the underlying principles that made Roman urban housing successful and applying them to contemporary challenges.
Some forward-thinking developers and cities are already doing exactly this. Copenhagen’s 8 House development by Bjarke Ingels Group incorporates many insula-like features: mixed-use integration with ground-floor businesses, central courtyard spaces, and circulation patterns that encourage resident interaction. Projects like Barcelona’s “superblocks” are reclaiming streets from cars to create more Roman-like pedestrian-centric neighborhoods.
Architect Vincent Caro, whose firm specializes in sustainable urban housing, believes we’re at a critical inflection point: “The post-WWII suburban experiment is clearly failing both economically and environmentally. We need to rediscover higher-density, mixed-use, community-oriented living—not as a compromise, but as a superior lifestyle. The Romans understood this. We’re slowly remembering.”
What Would Modern Insulae Look Like?
Imagine a contemporary urban development inspired by Roman principles but enhanced with modern technology and amenities:
Ground floors would feature essential businesses—grocery stores, cafes, laundry services, co-working spaces—accessible to both residents and the surrounding neighborhood. Central courtyards would provide protected outdoor space with natural landscaping, community gardens, and children’s play areas. Upper floors would offer a range of apartment sizes to accommodate diverse household types and income levels.
Water and energy systems would balance private convenience with resource efficiency—perhaps through centralized high-efficiency water heating rather than individual water heaters in each unit. Community spaces would be designed for actual use rather than as marketing features, with flexible areas that could host anything from children’s playgroups to senior exercise classes to community meetings.
Most importantly, the entire complex would be designed around human interaction and community building rather than maximum unit count or premium pricing—recognizing that social connection is as fundamental to wellbeing as physical shelter.
“The biggest lesson from Roman insulae isn’t about specific architectural features,” concludes urban sociologist Dr. Maya Patel. “It’s about designing housing around how humans actually thrive rather than around maximizing developer profits or following outdated regulations. The Romans built housing for living, not just for sleeping or storing possessions.”
Learning From the Past, Building For the Future
As housing crises intensify, climate challenges mount, and urban isolation takes an increasing psychological toll, we can no longer afford to ignore successful historical solutions to the very problems we’re facing.
The Romans weren’t perfect urban planners, but they understood fundamental truths about efficiency, community, and practical sustainability that we would be wise to rediscover. Their apartment complexes weren’t just buildings—they were ecosystems designed to support a particular way of life, one that balanced individual needs with collective efficiency in ways that modern developments rarely achieve.
Perhaps the most humbling realization is that many of our “modern” urban problems aren’t modern at all. They’re ancient challenges that previous civilizations addressed more effectively than we have, despite our technological advantages.
The good news is that we don’t need to invent solutions from scratch. We can learn from what worked in the past, enhance it with contemporary technology and knowledge, and create urban environments that are simultaneously more sustainable, more affordable, and more conducive to human flourishing.
Next time you’re frustrated by some aspect of modern urban living—the isolation, the inefficiency, the expense—remember that there’s nothing inevitable about these problems. Different choices, informed by historical wisdom and adapted for contemporary needs, could create cities that work better for everyone.
The Romans showed us one path forward two millennia ago. The question is whether we’re humble enough to learn from it.

